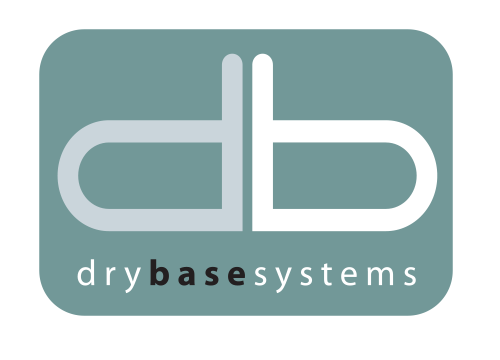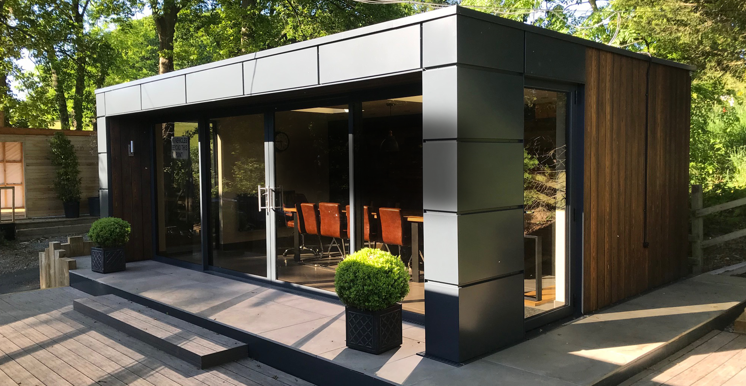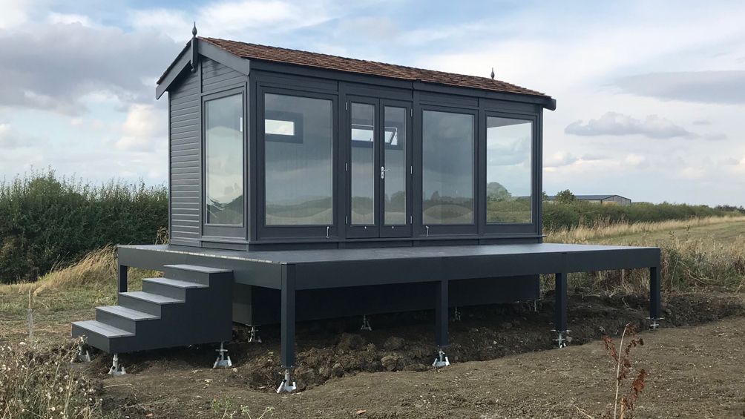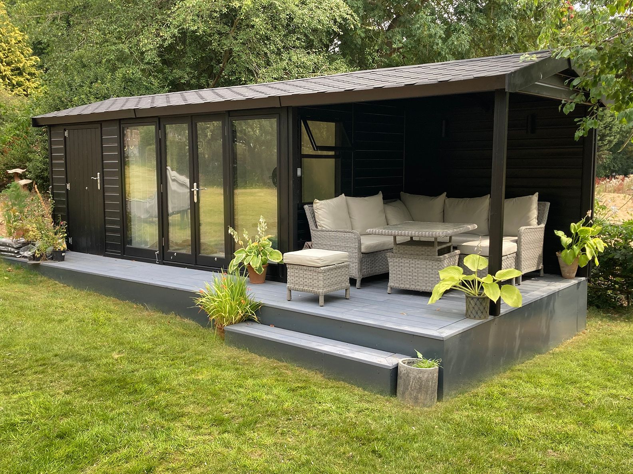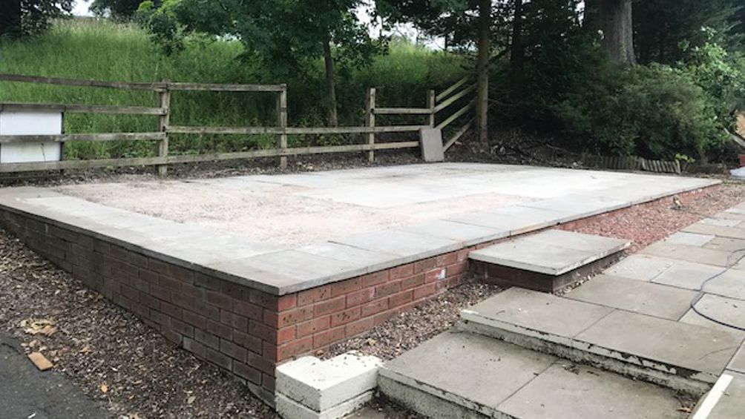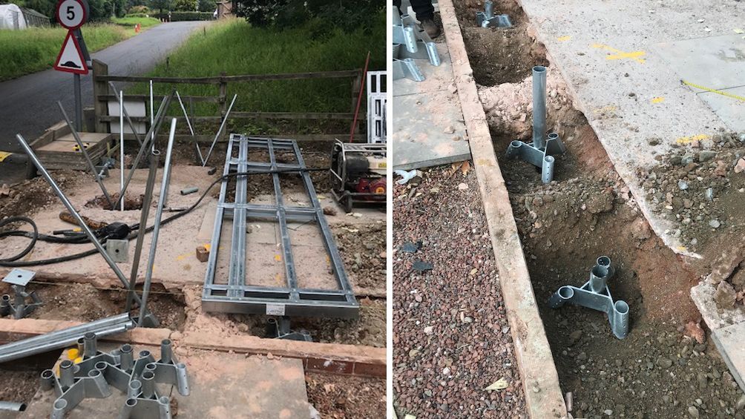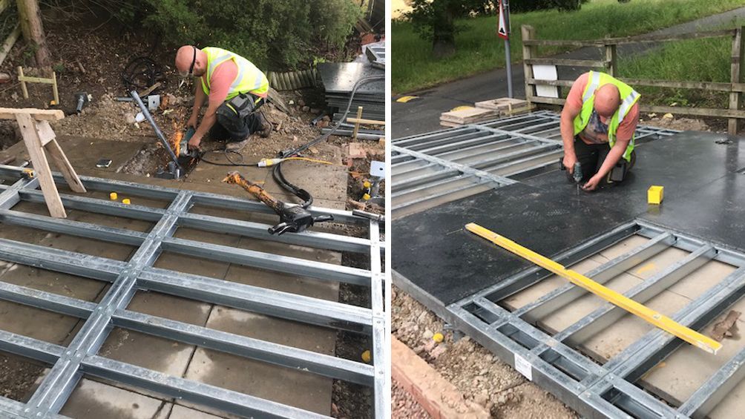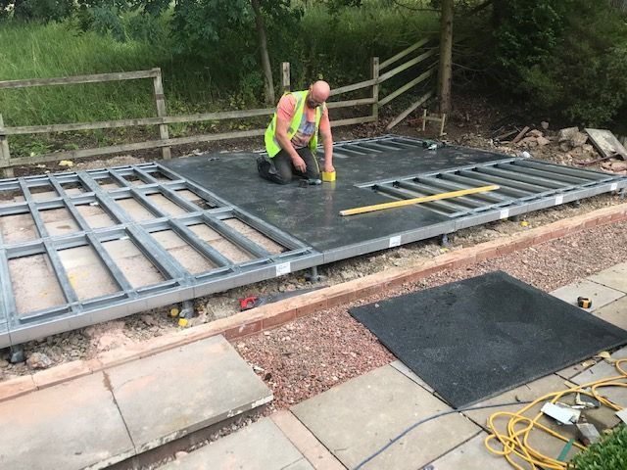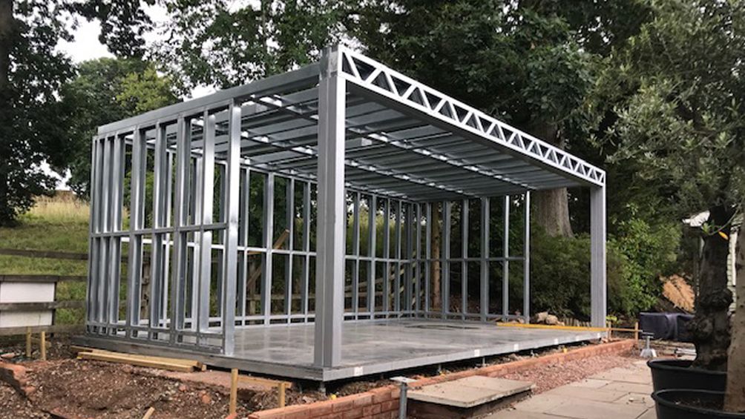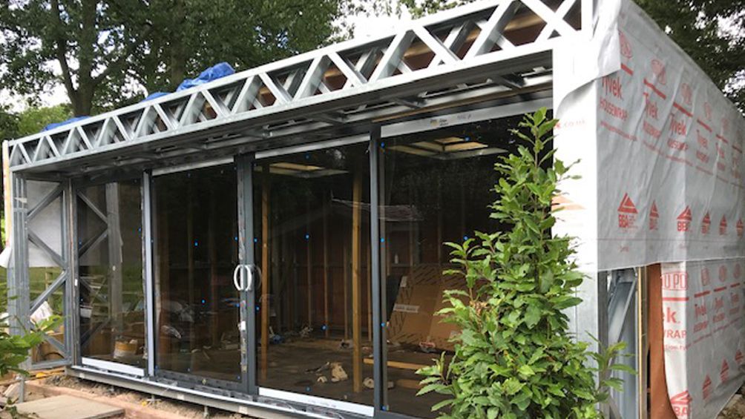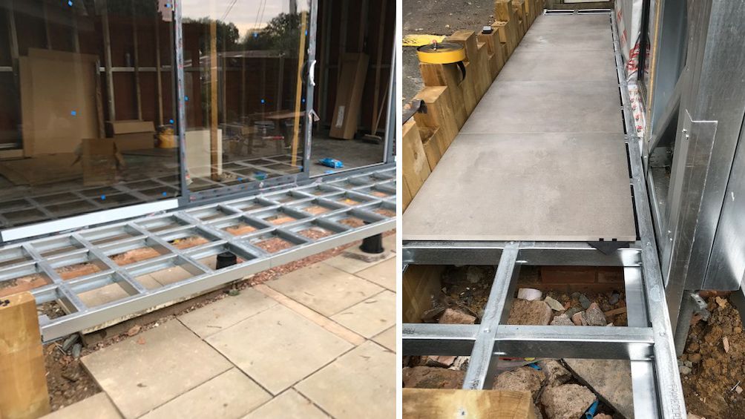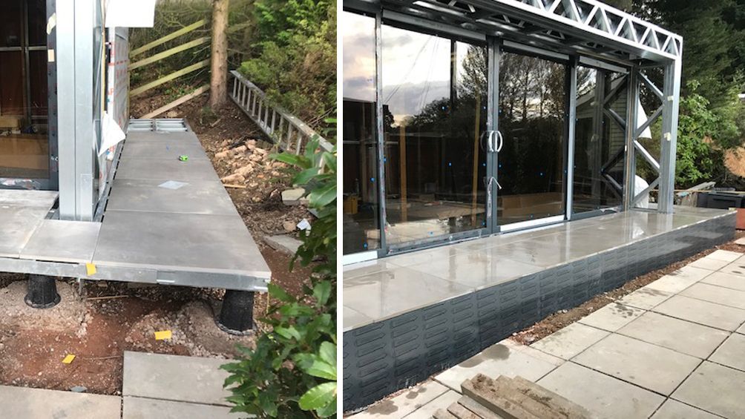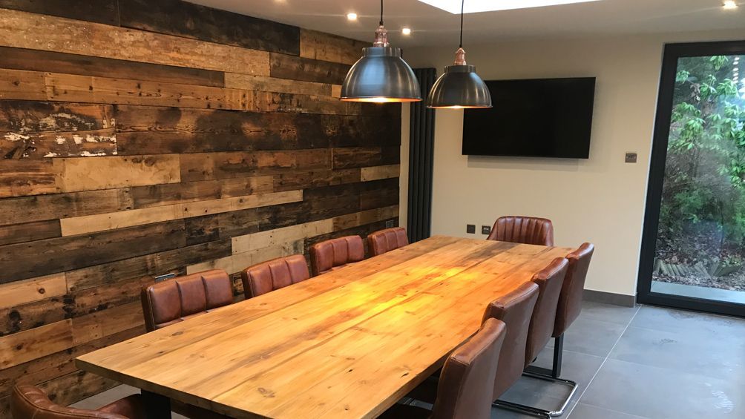High-End Standalone Garden Office / Meeting Room Design, Build & Drybase Max Base Installation
In 2019 Elysium Living was commissioned to design & build a new high-end standalone office / meeting room to add to the Malvern Collection range of contemporary garden buildings.
The exterior walls were cladded with a mix of anthracite powder coated aluminium block panels and scorched Siberian larch (SHOU-SUGI-BAN)
The roof was finished with a Sika liquid plastic flexible membrane.
Glazing comprised aluminum patio doors, a single door, windows and flat glazed roof lights. Internal finish includes plastered walls & ceiling and a reclaimed timber main feature wall.
Concrete effect Porcelain floor tiles were laid to match the external version on the terrace to create the perfect inside/ outside flush transition.
The brief was to come up with a design that was flexible enough to be used for many uses as possible such as an Office, Pool house, Yoga/Pilates studio, or even a stylish bolt-on house extension.
The building was constructed onto the Dry Base Max Foundation Piling System using galvanised steel rods hammered into a depth of 1.5 metres with each adjustable 3-rod piling point capable of receiving a point load of 9 tonnes.
Galvanised 100 x 50 x 1.5-gauge steel framework was used to construct the main body of the studio
